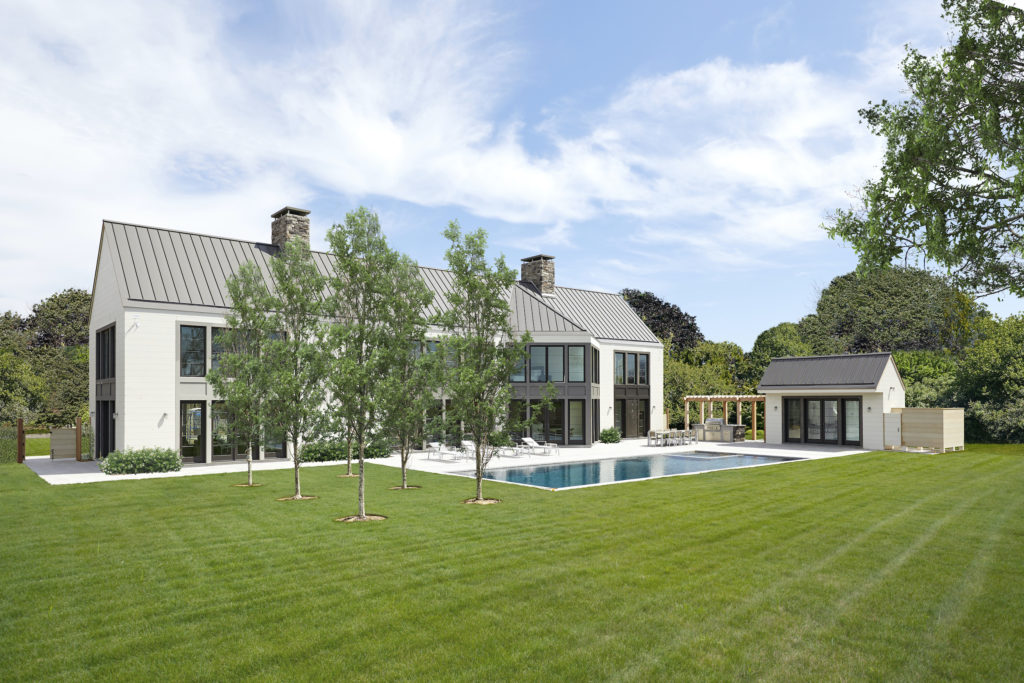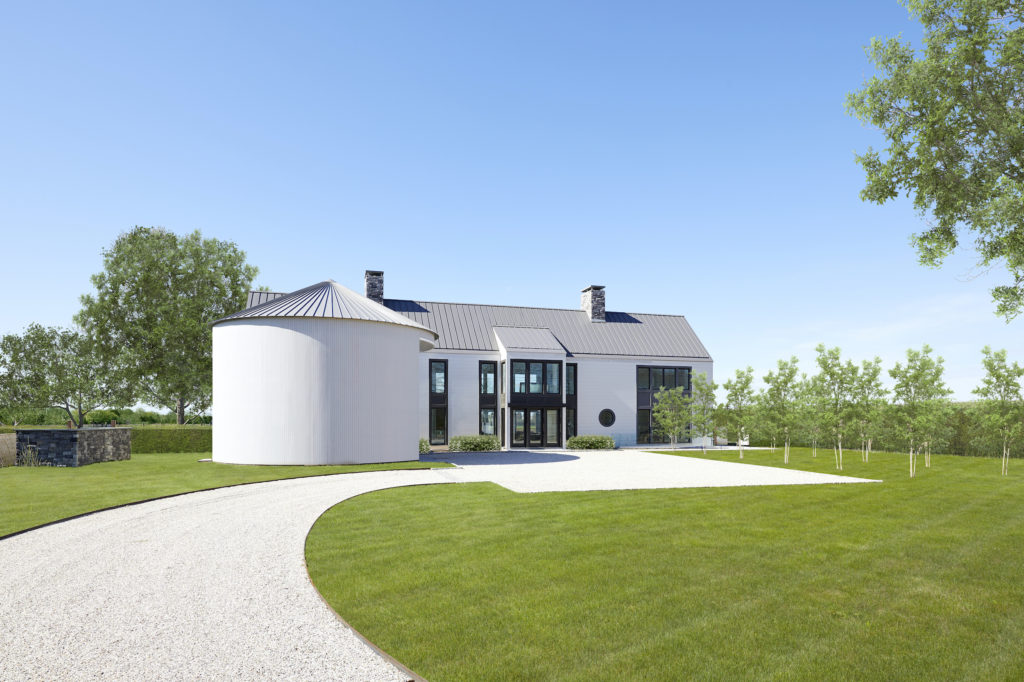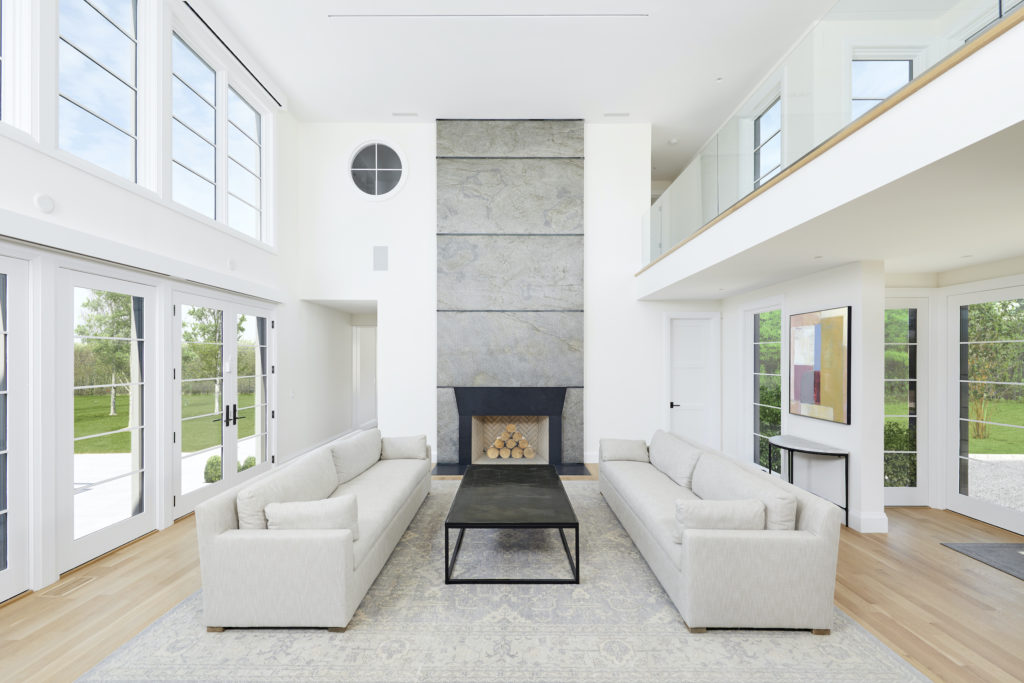A luxurious twist on the Modern Farmhouse ideally suited to the Hamptons, the new custom home in Sagaponack, N.Y., boasts 7,672 square feet, five bedrooms, and seven bathrooms. The home’s 1.33-acre property abuts 36 acres of farmland, providing lush surroundings and serene views from nearly every room.
While reminiscent of Modern Farmhouse vernacular, with white nickel gap siding and a simple gable roof, the house favors contemporary lines. The front entrance is free of ornamentation, graced by tall, narrow windows and a black-framed-glass garage door.

Large swaths of glass make up nearly the entire rear of the home, which was designed by architect Glen Fries Associates and built by Burns Realty Development. The breakfast nook and second floor bedrooms bump out into a sharp point, breaking up the otherwise linear facade.
One of the exterior’s most unique features is the perfectly round two-car garage, a modern take on the farm silo. The garage’s exterior is clad in TruExterior Trim milled in a shiplap pattern by DURATION® Moulding & Millwork and installed vertically.

Crafting vertical shiplap for a round form was no small feat. “We have a full-time AutoCAD expert on staff,” says Keith Coleman, president and CEO of DURATION Moulding & Millwork, which manufactures trim exclusively with TruExterior, a proprietary poly-ash material from Boral Building Products. “We took the radius of the building and figured out what maximum width of shiplap we could produce and still be able to wrap the building and have it look completely round and not segmented.” Coleman’s team used full-length boards to ensure a seamless appearance from top to bottom.
Along with its workability to create the precise size and profile required, TruExterior offers the authentic look of wood but with durability, dimensional stability, and low maintenance to eliminate worries about unsightly splitting, cracking, or warping.
The architect specified TruExterior for the main house, as well, with DURATION crafting a custom-size nickel gap profile that adds to the Modern Farmhouse feel. The DURATION team made prefab corners with a locking miter and mechanical fastener support. “The corner won’t open,” Coleman says. “The result is this cool, continuous look as the TruExterior nickel gap wraps the building.”
DURATION also used TruExterior to create the one-piece circle casings, which are painted dark bronze, around the home’s circular windows as well as the tall panels between the windows.

Modern luxury continues inside, with 5-inch-wide golden oak flooring, a dramatic honed black-slate two-story fireplace, a vast kitchen island, Miele and Sub-Zero appliances, freestanding soaking tub, and Toto and Kohler bathroom fixtures. In the double-height, open-concept great room, clerestory windows combine with the expanses of glass from French doors running the length of the rear to flood the space with light. A walkway above connects the master bedroom wing to the other bedrooms, where more floor-to-ceiling windows bring in additional natural light.

The home’s basement level features a walk-in wine cellar, game room, gym with full-height mirrors, and wet bar, while the expansive outdoor space includes a heated gunite pool and attached spa, outdoor kitchen, pergola, private outdoor shower, and pool house.
For more photos of the Hamptons Modern Farmhouse, view the architect’s portfolio.


